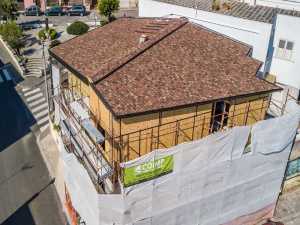
Wooden house in elevation
Wooden house in elevation built on traditional load-bearing masonry.
The structure is made with the method "Timber frame", composed of panels glued with laminated wood beams, with cuts and joints made with a high precision numerical control machine.
Walls are insulated with a layer of thick rock wool placed in a cavity of 16 cm after thermal verification and a thermal coating of 8 cm (Red Art Casa of Rockwool).
The finishing of the external walls is characterized by the laying of specific materials for wooden houses, ensuring with a final white shaving a complete waterproofing and sealing against water and weathering.
The walls, both external and internal, guarantee a high sound insulation with the high-density rock wool panels laid within the cavity.
The roof is insulated and ventilated in type and features and, in addition to all the accessories (variable diffusion sheets, ribbons, etc.), includes an insulating panel in natural agglomerated cork with a thickness of cm 16.
The shingle chosen for the roof finishing is bitumen-based coated with natural ceramized slate flakes, called "Canadian", which in this specific case was chosen in "Master" model.
Works carried out in Tricase.
Realizations: Houses in wood
FOTO GALLERY
(tap on image to enlarge)

















 Chat with us
Chat with us











